

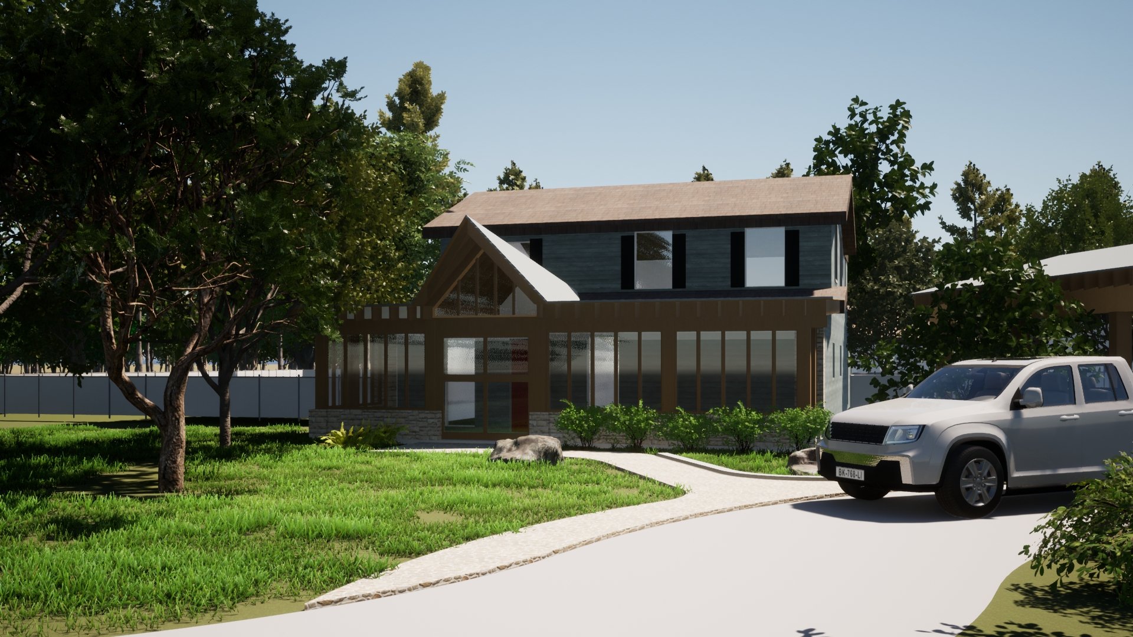
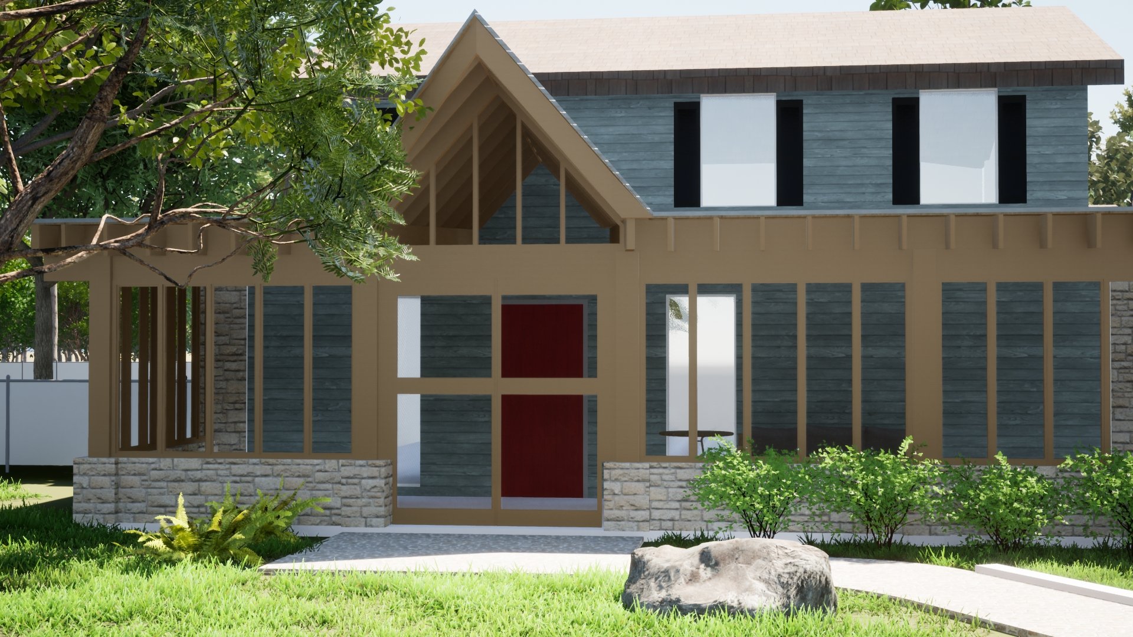
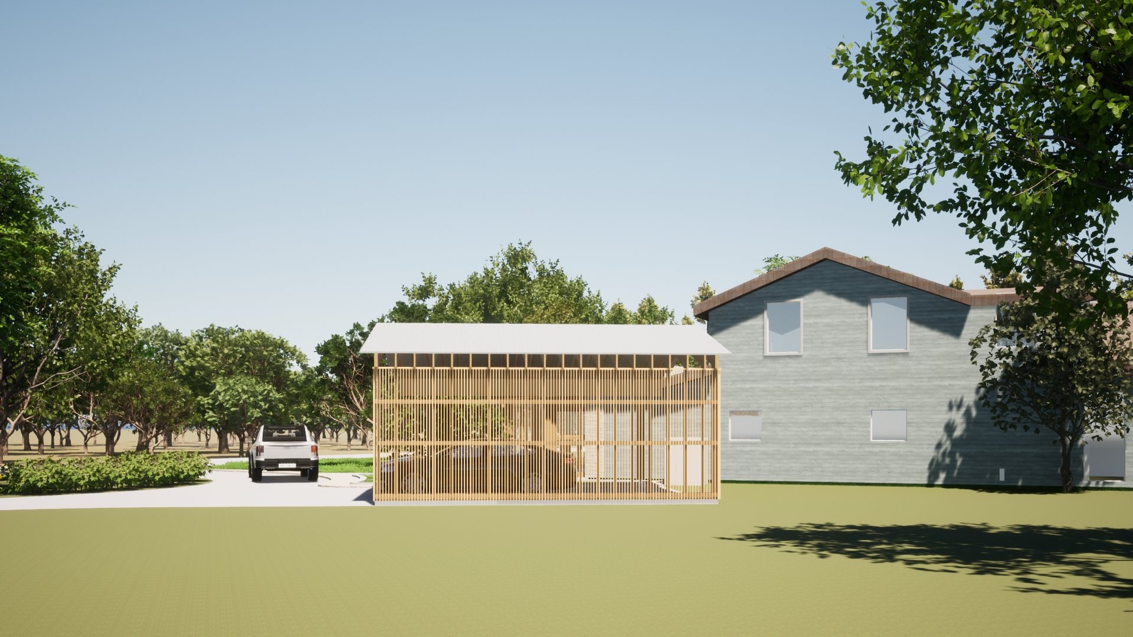
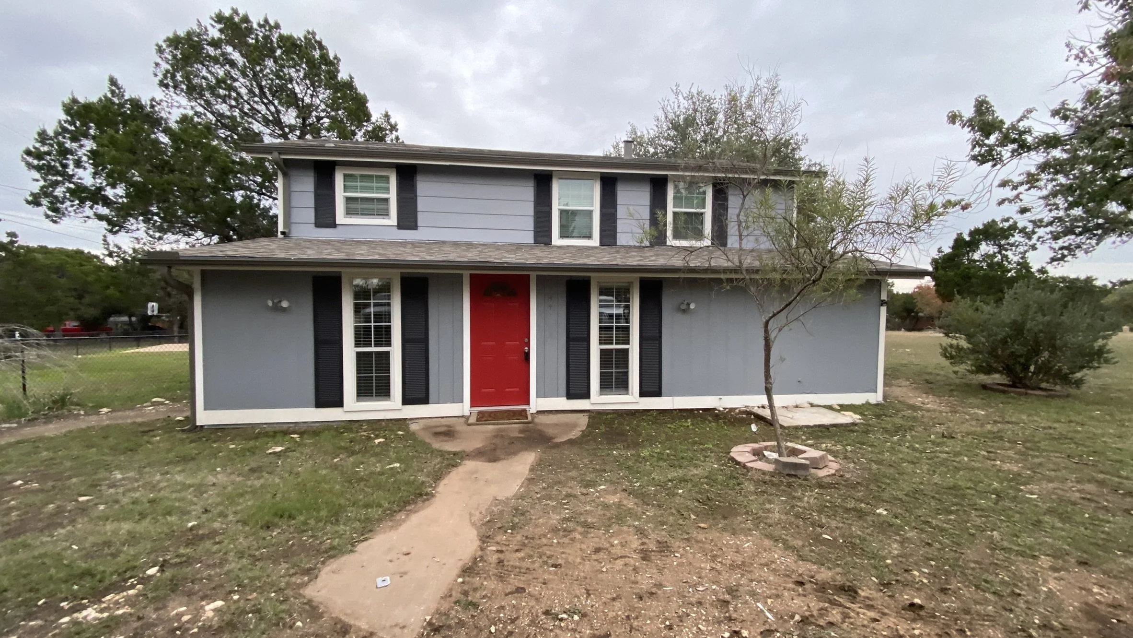
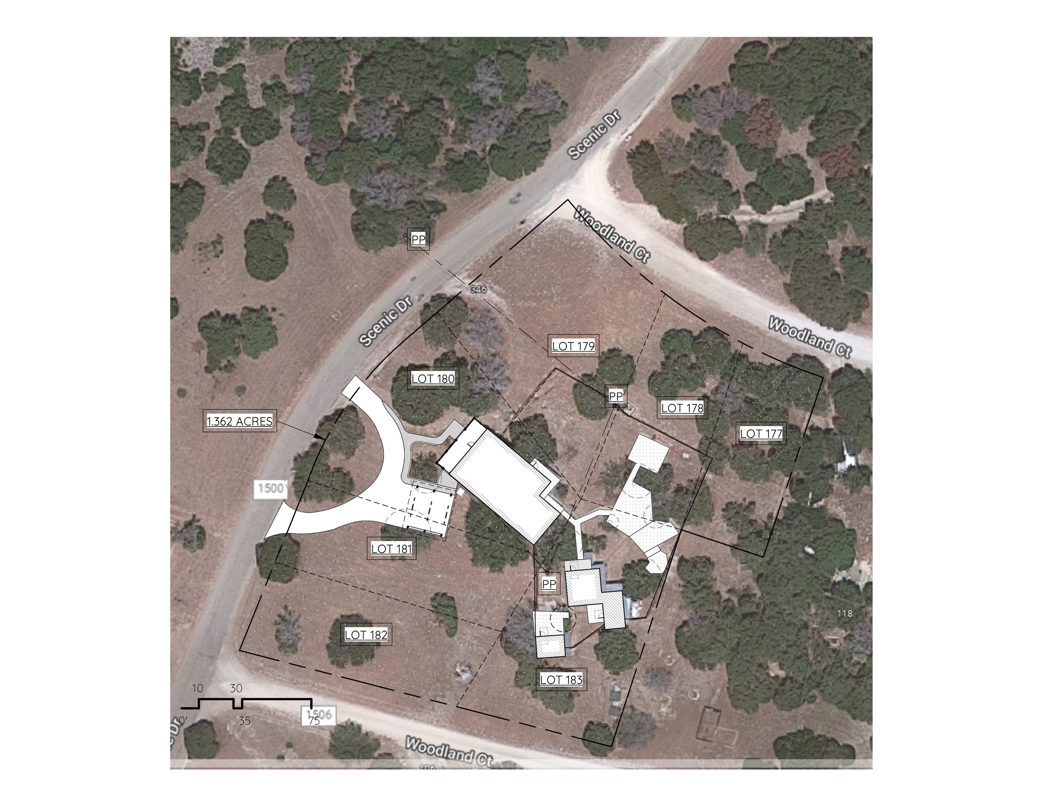
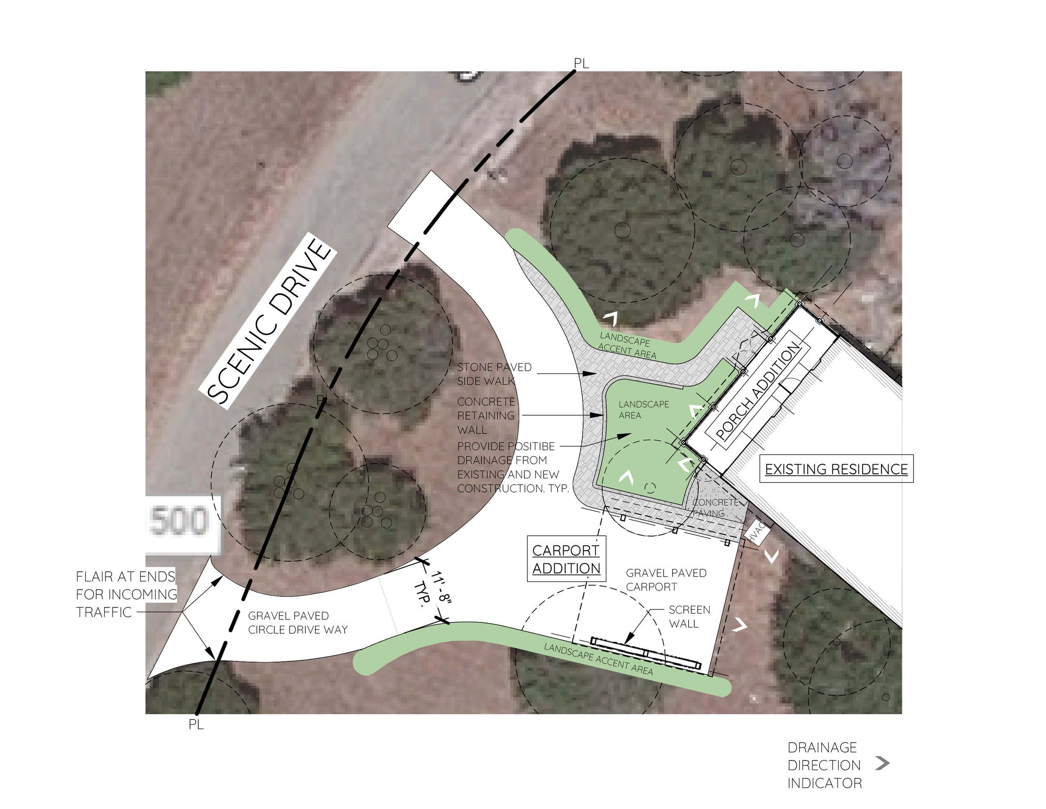
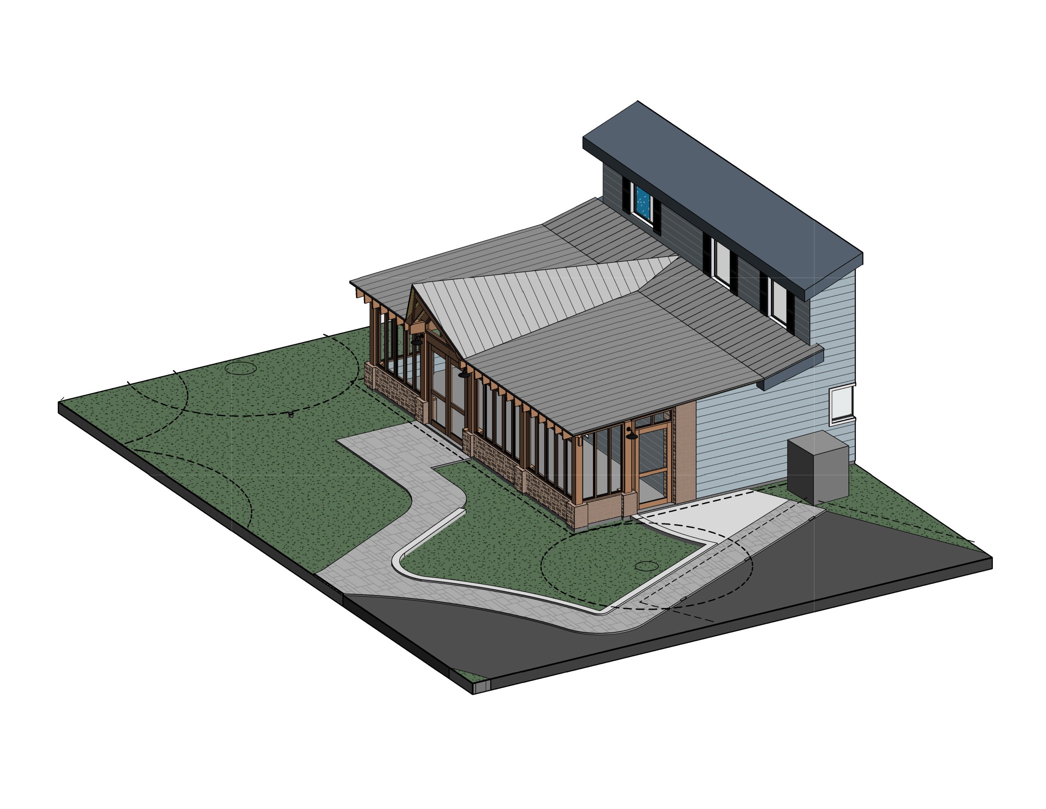

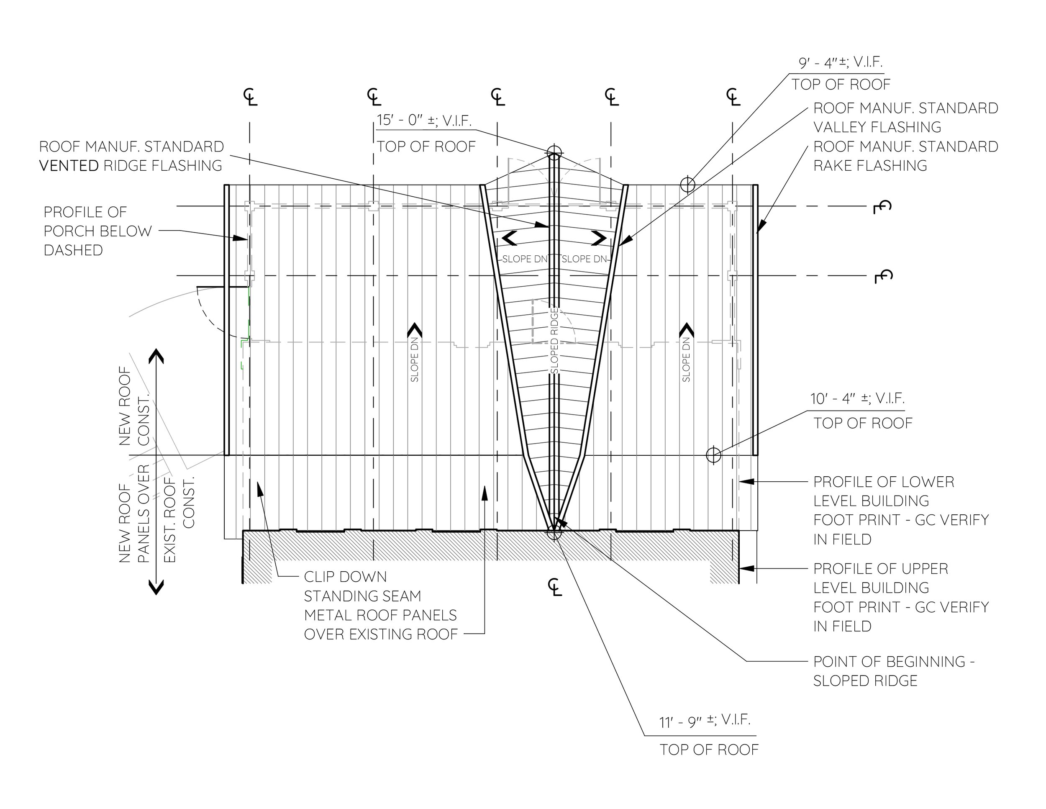
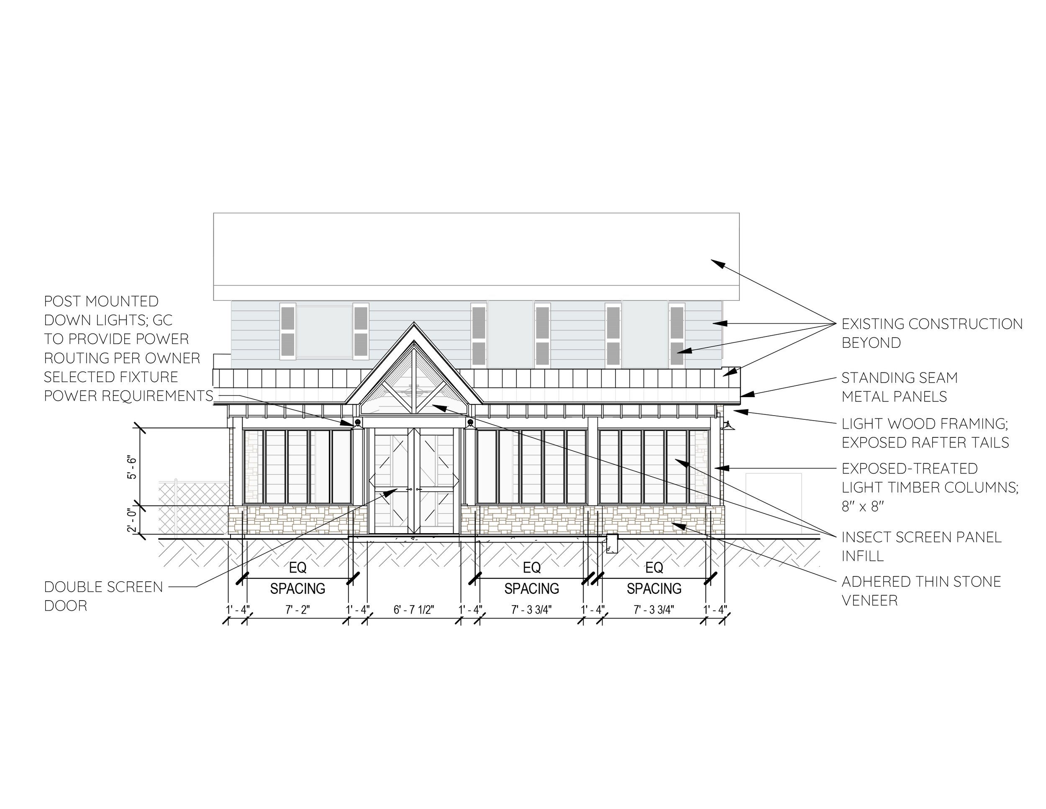
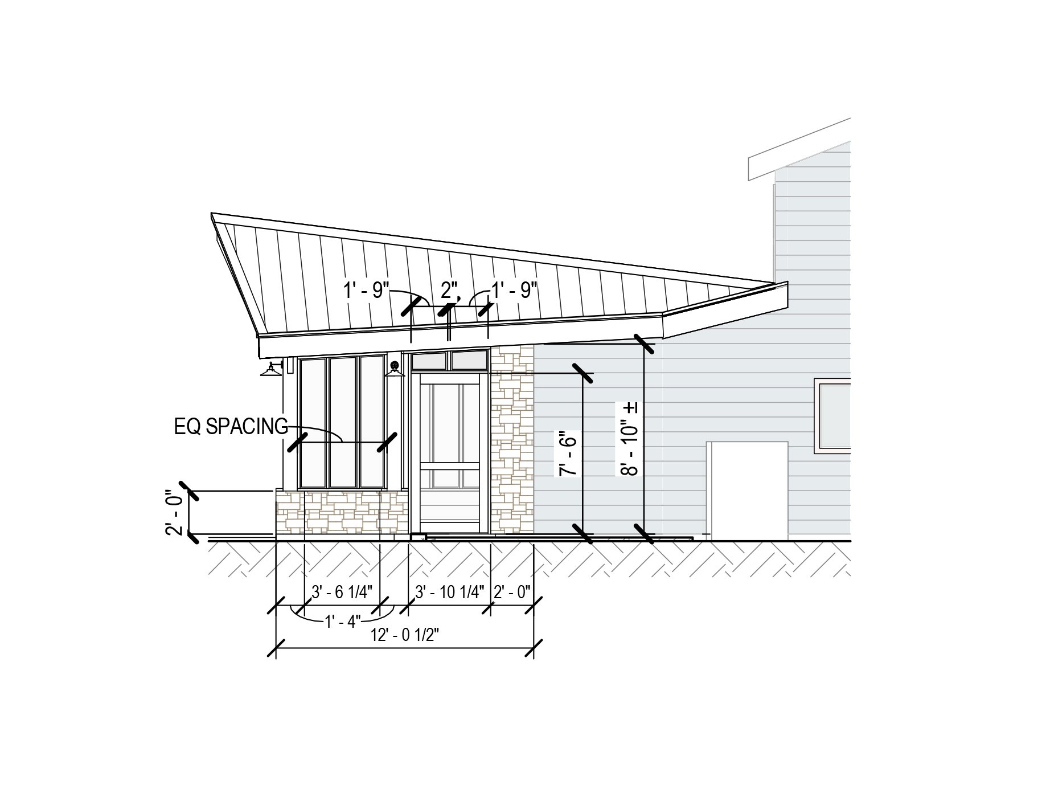
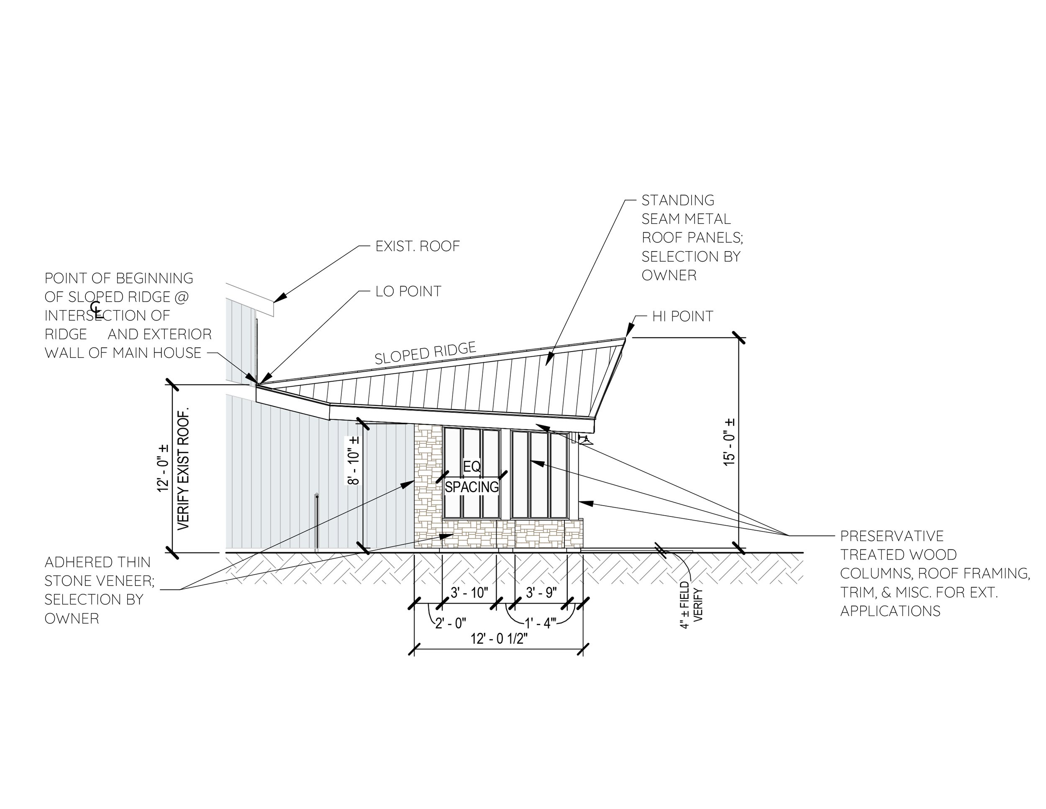
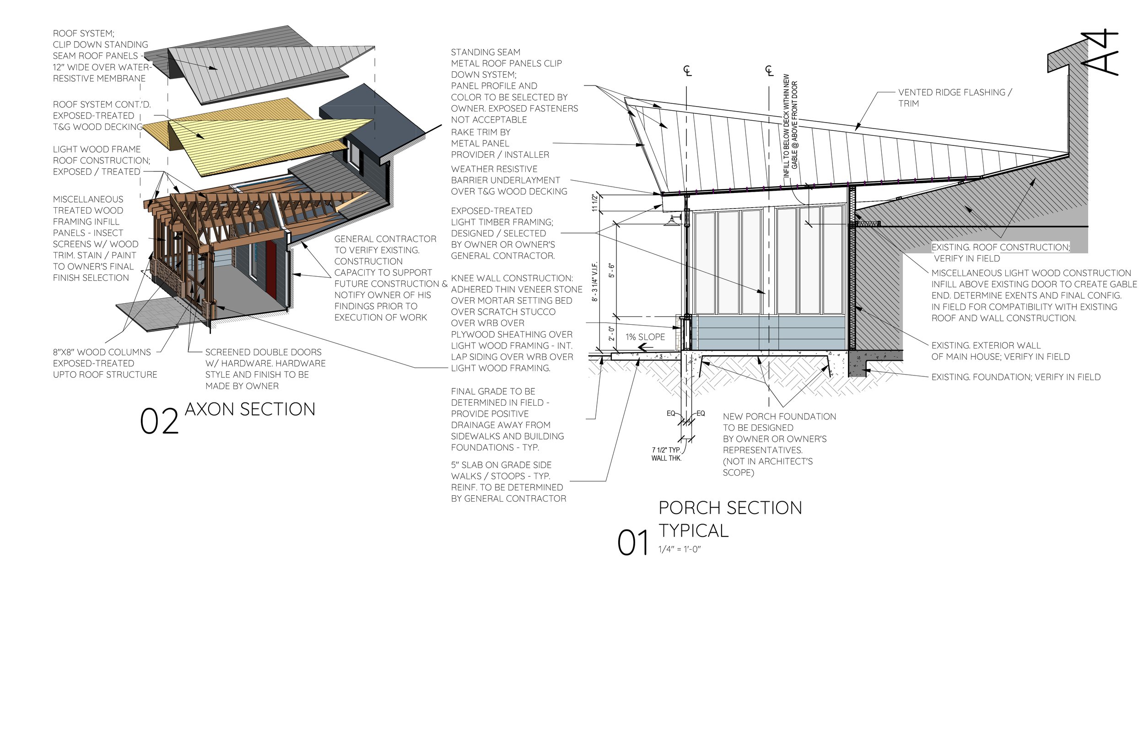
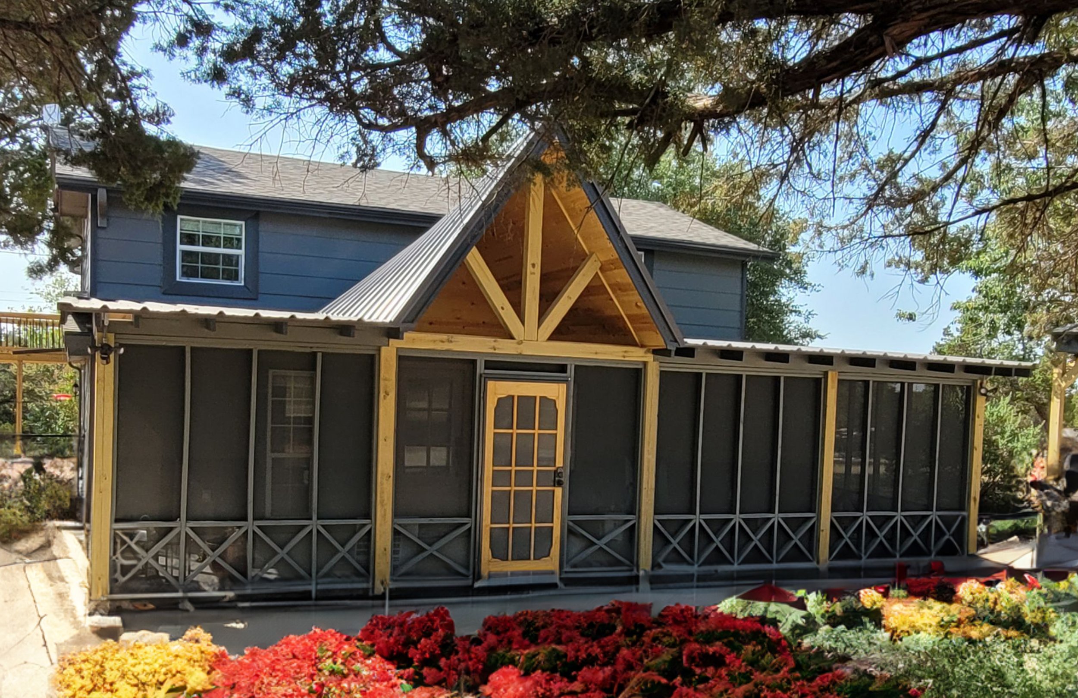

The Client for this ranch home project requested a design that would provide a compliment of the existing buildings on site, and one that would better welcome visitors into the home.

The new design focuses the user with the use of major cable and new porch lean to, which is to be constructed of exposed dimensional lumber, field stone base, and standing seam metal roof.

The carport design included a screen wall so gathering could be had with the benefit of sun shading in hot seasons and wind protection during cold seasons.

Ranch house front entrance. The original porch was closed into to provide additional interior space, so the new porch will recreate the front porch appeal of many southern dwellings in Texas.

The new porch addition will be added to the front of the home so, the property will have a new curb appeal in this rural community. A new driveway is designed to allow vehicular access, and tie the new carport to the front walk way and entrance.

The new drive connects the carport and porch, but also also easy turn around access. The new front design includes new structures, drives, and landscaping features.

The isometric is included to provide a basic understanding of the components and sequence of construction, through a layering of information. All the parts of the roof assembly and wall assembly can be understood together as they would relate to each other in a real construction process.
