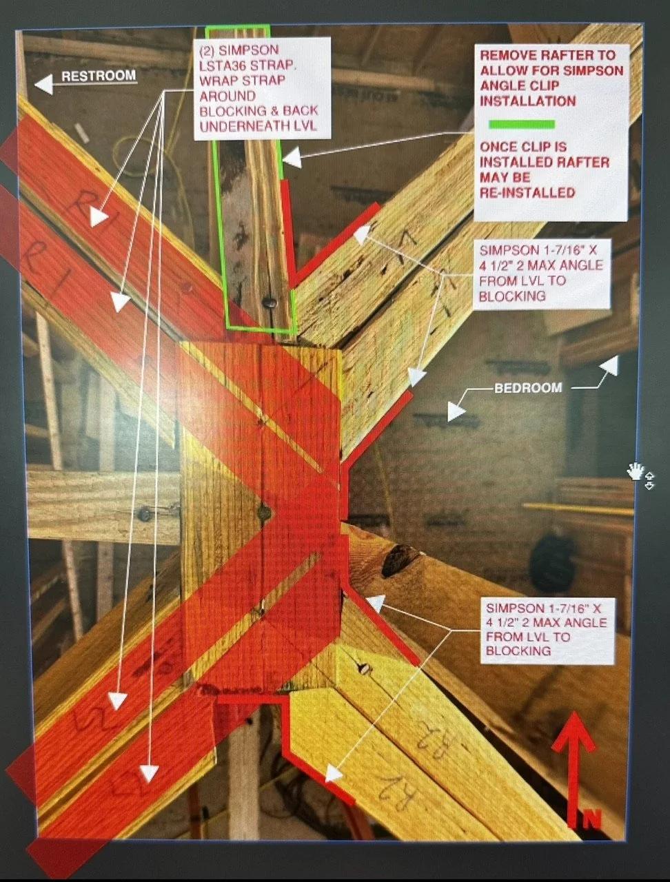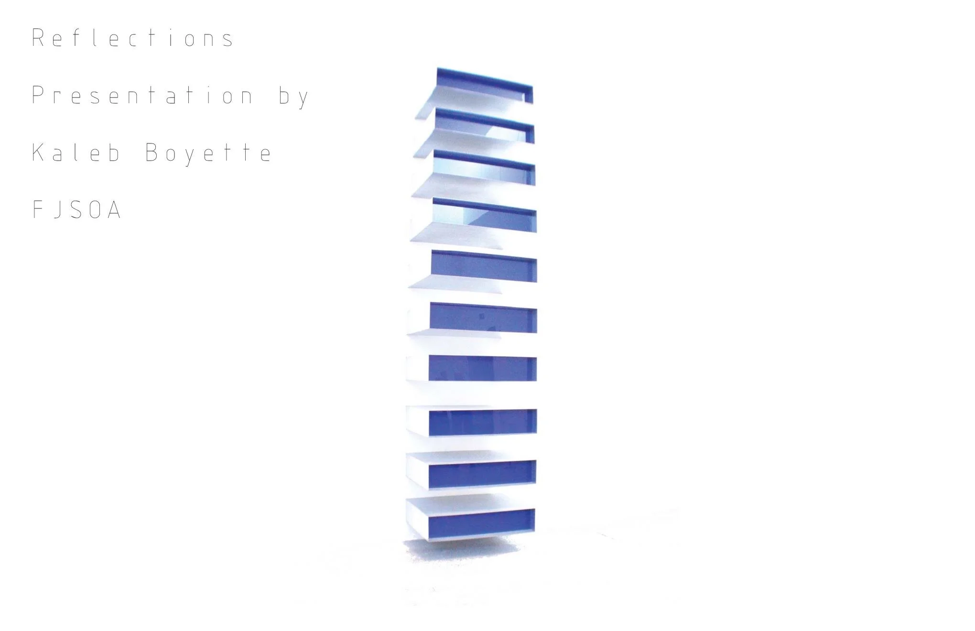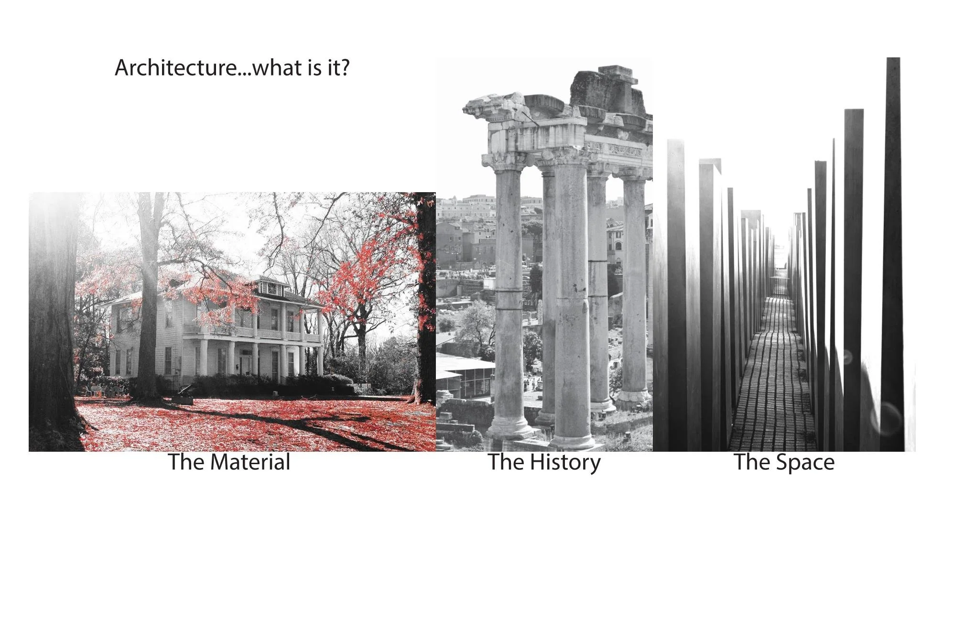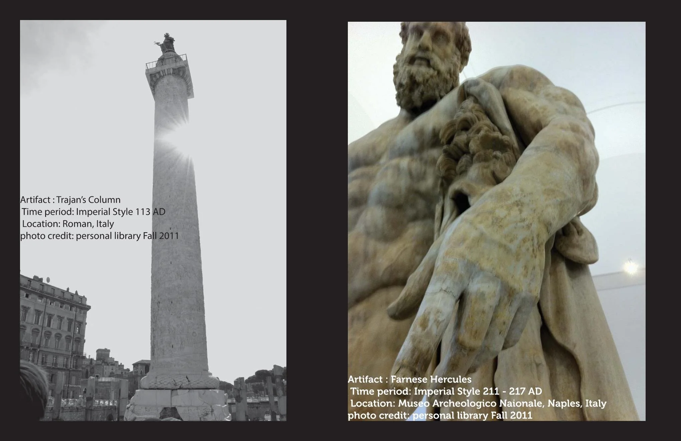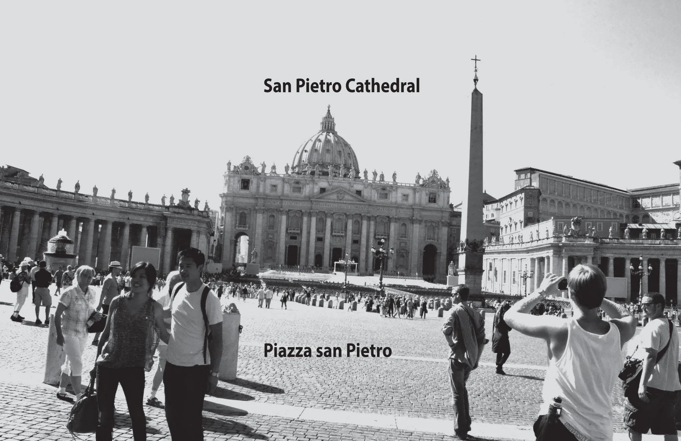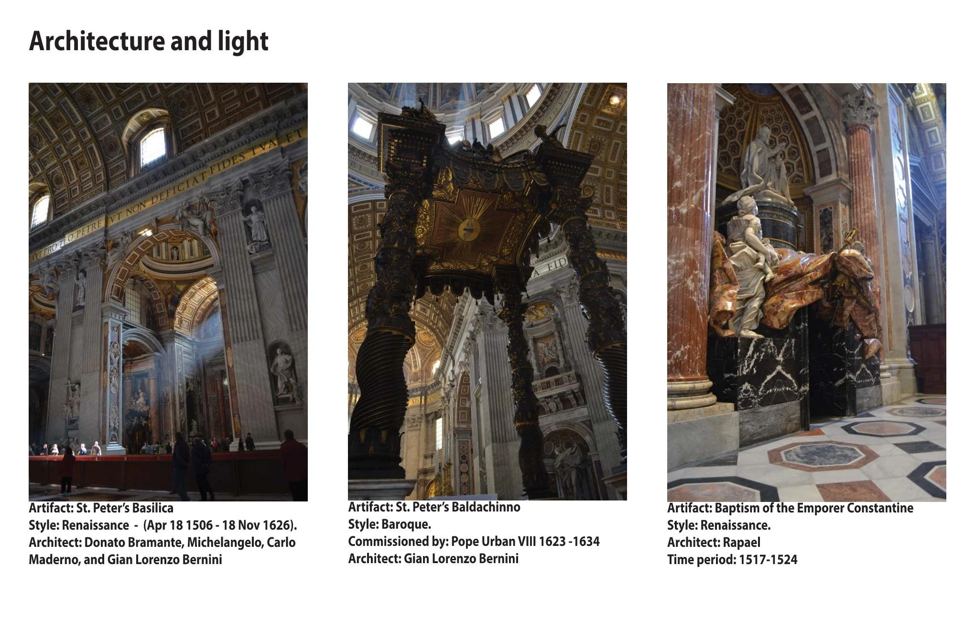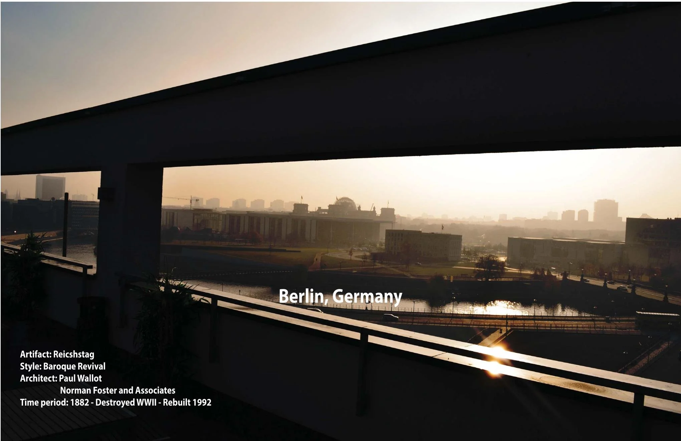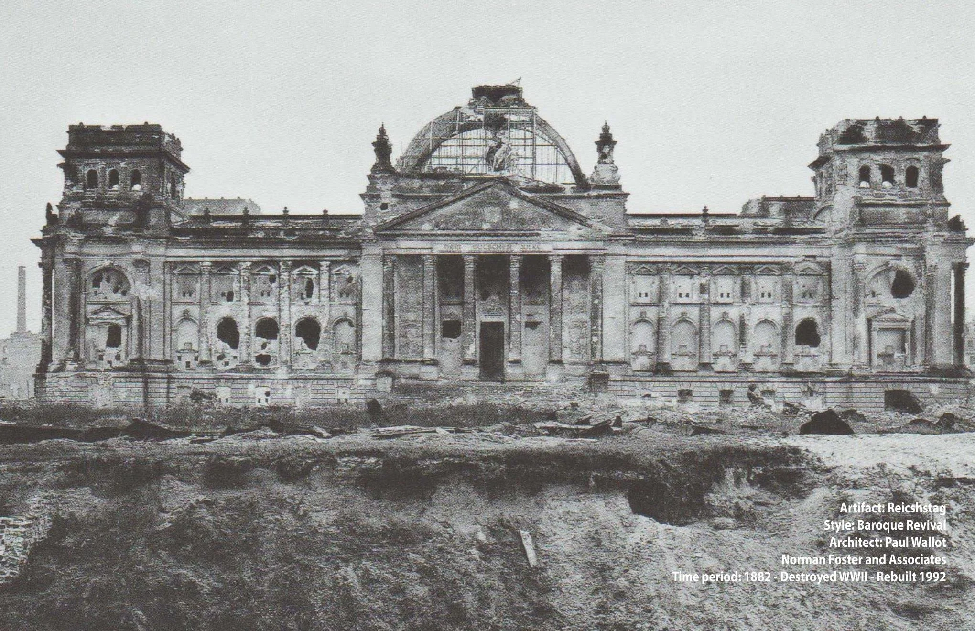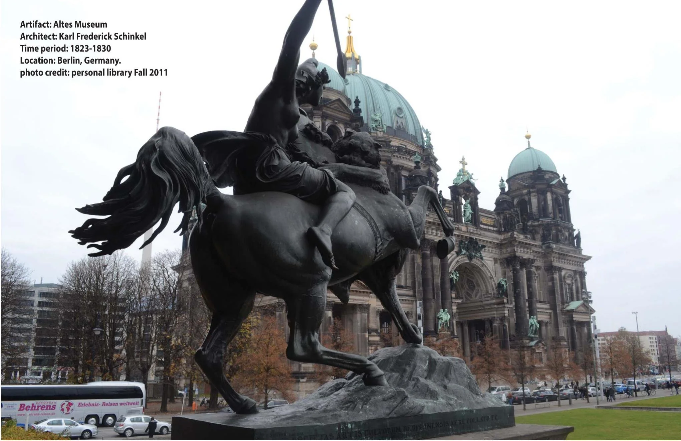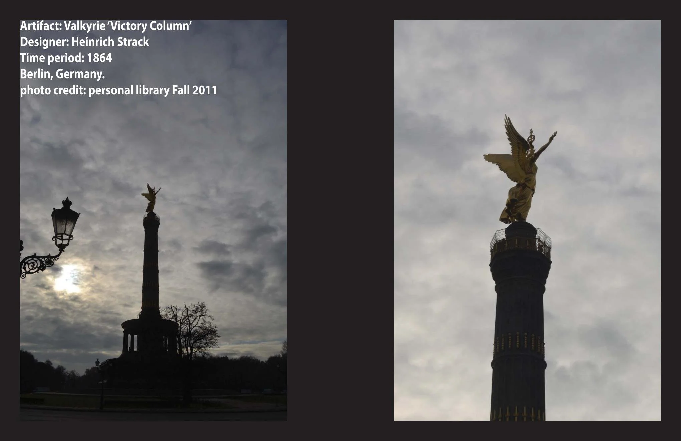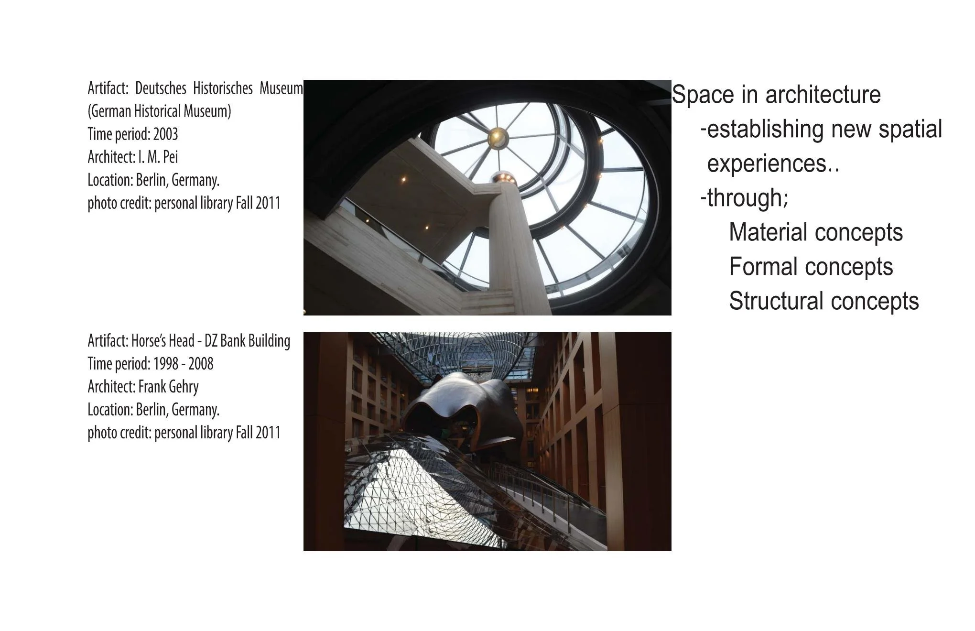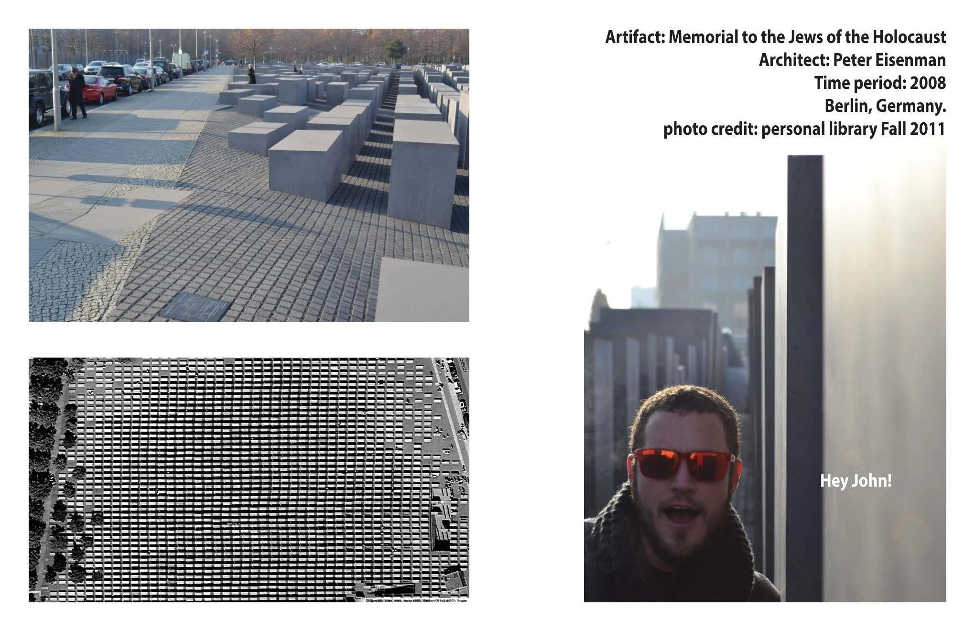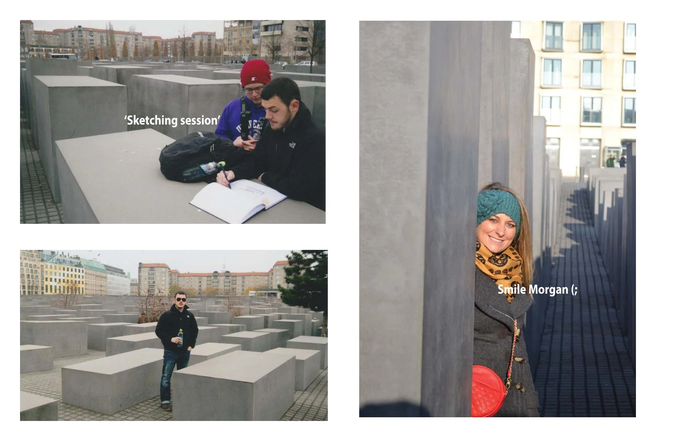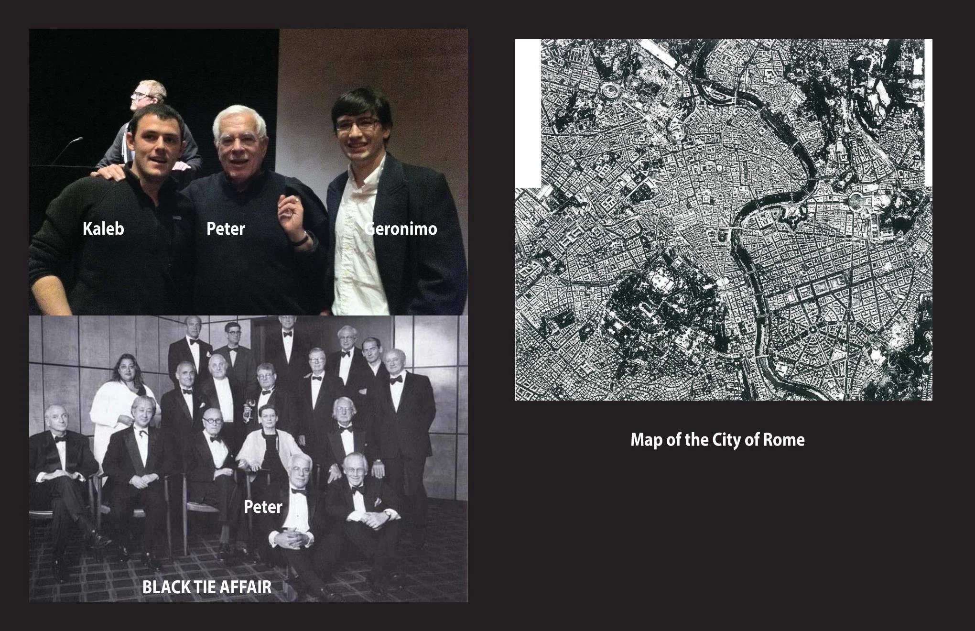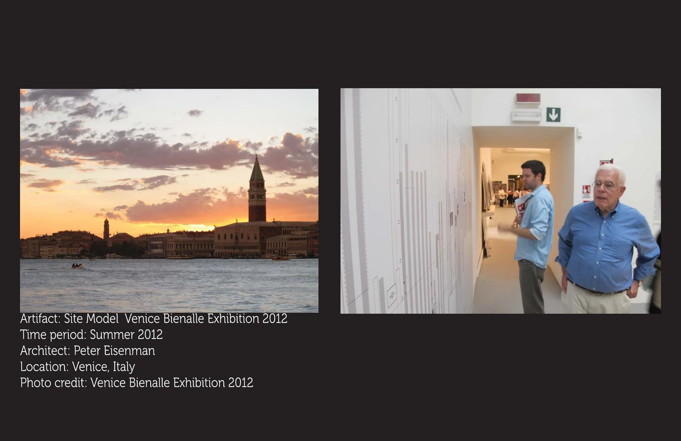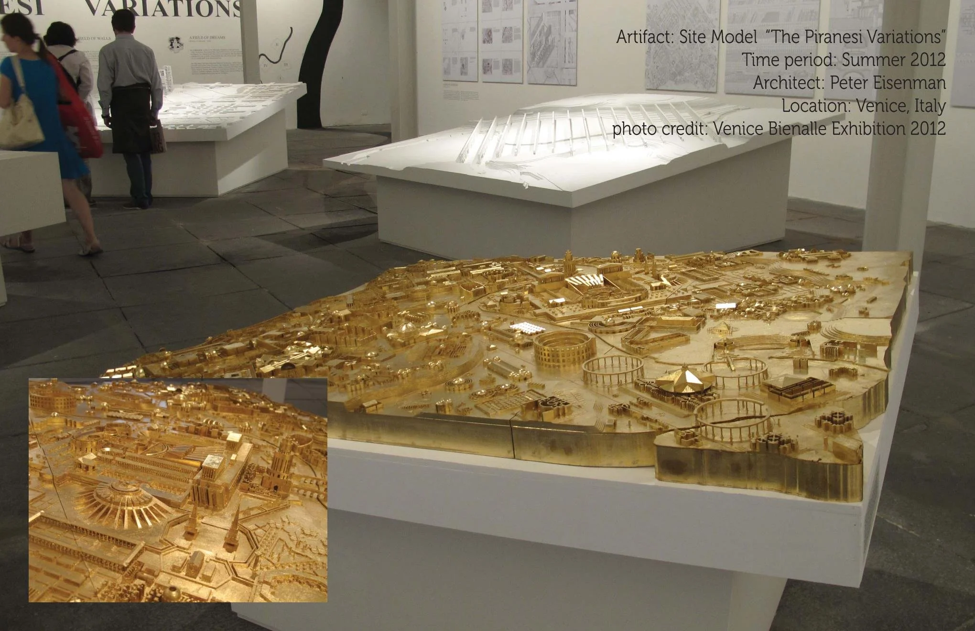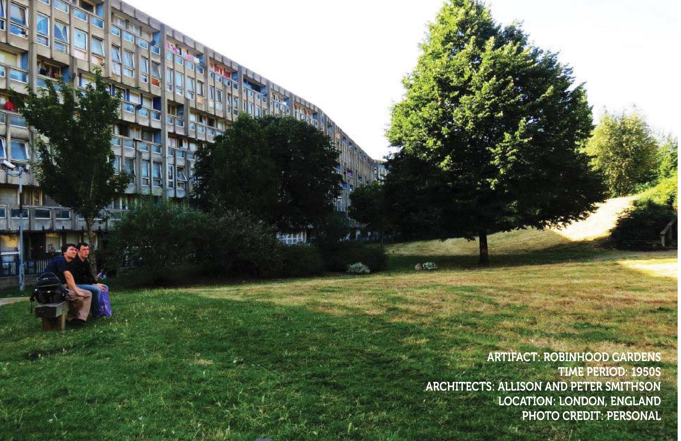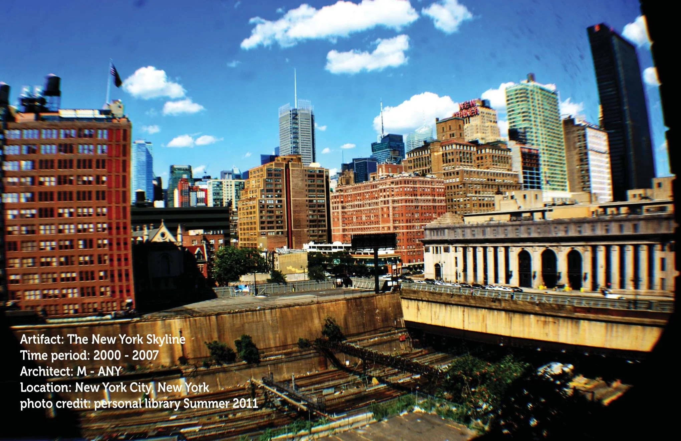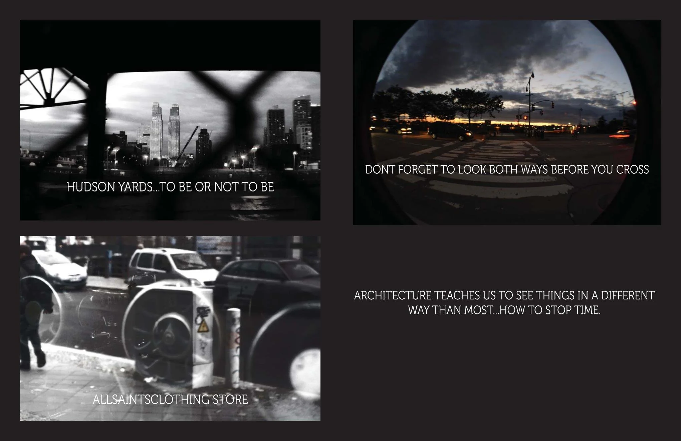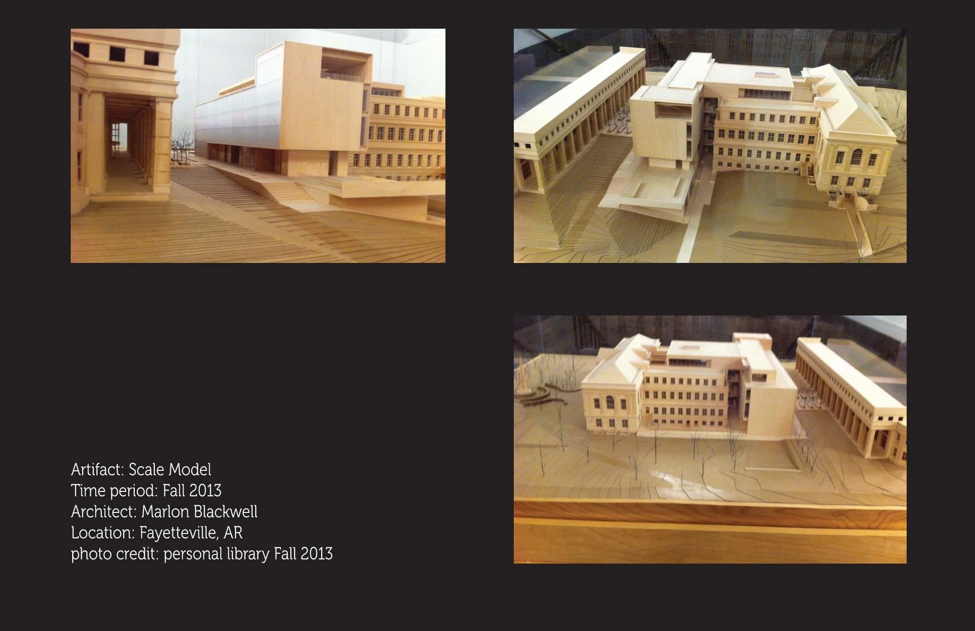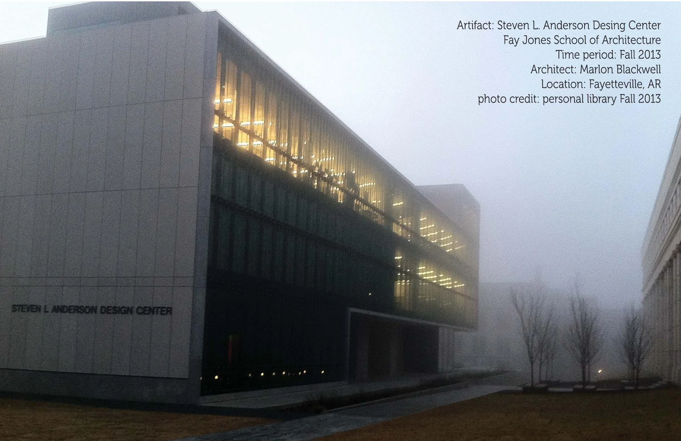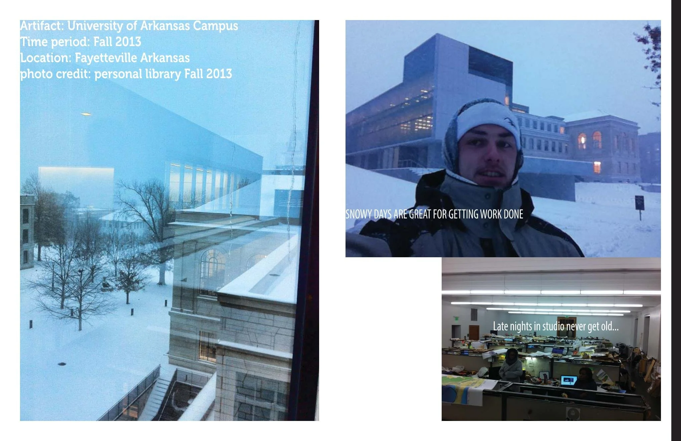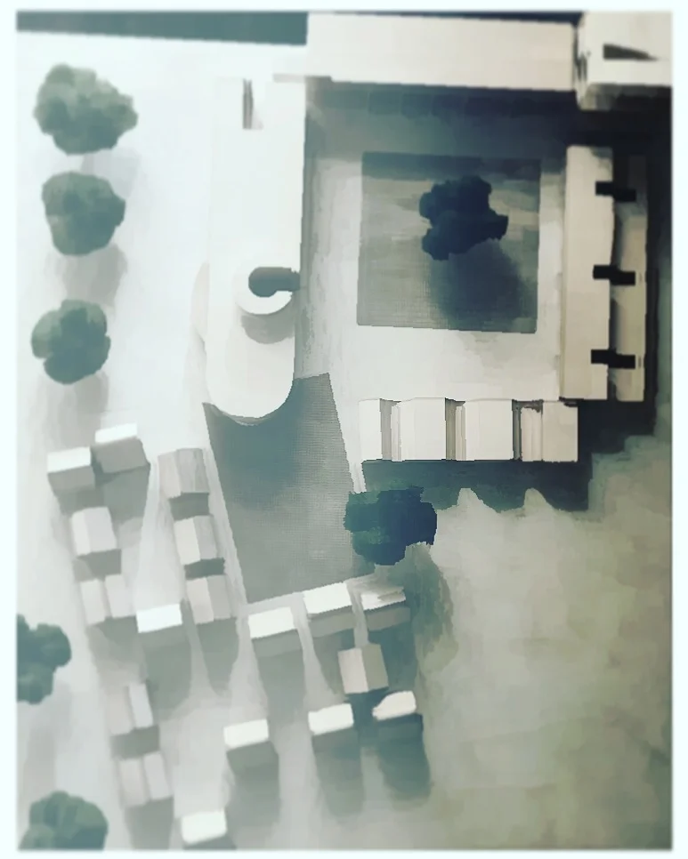Peter Eisenman Seminar
Some Questions
How can my architecture be significant in time? Is it even the place of architecture to be the stone tablet by which history is recorded? Whose history would that belong to? Architecture can be considered as a way of marking, and the city is the signature of haphazard events. For this matter, what comes before architecture or city, and how can the the line between be drawn?
If one looks at the grid as a conceptual construct for understanding events present and past, architecture then is taken to be the simultaneous recording of place in time and the instantiation of events throughout all time. The grid in Parc la Villette by Bernard Tschumi starts to consider the grid as relating the idea of undecidability; uncertainty in the time of certainty. The relational frame strains to sustain architecture’s contract, its promise, its “charter or metaphysical frame” can be felt in an uncanny opacity. This is the space of feeling or emotion. Les foiles of Parc la Villette are understood to be distributed three dimensionally in space. In a diagram of the work there is an explicit arranging of elements in three dimensions. The articulations of the irreducible elements the point, the line, and the surface are arranged in such away as though they are tied to one another, although are disparate within the space of the grid. This takes into account the omnipresence of the grid in architecture and its ability to mark in every dimension while giving measure also to this approximation. As in the case of city, space is populated, but not filled, and this gives a sense of transparency and opacity, which will provide for the necessity of a continuous reading of the eternal city and of its constituent pieces. The grid’s capacity for expansion and concentration, density and diversity, chaos and order, continuity and isolation, collision and direction, repetition and end suggests the parallel capacity of all architecture to flex in and out of its own time seemingly in synchronization or in dissuasion altogether. As events in history are adjacent to one another, but also separate, the capacity of the grid in architecture also has the ability to collapse on itself without diverging from its fundamental principle of direction and continuity. By this, no one event is known to be the beginning or the end of the system of connections. This speaks to the immanent city and of architecture's ability to dance alone or on a line. It is as simple to say as the objects of the grid in parc la Villette are related, so are the events in history; in the simultaneity of time. (Point de folie – Maintenant l’architecture). The Maintenant is a signing of the architectural contract; it does not contravene the charter, but rather draws it into another text; the graft. In this way the architecture respects the place as a collection of memories and as the present place and time into a single event.
“The act of memory obscures the reality of the present, that is, it attempts to deny the existence of the Berlin wall in order to restore the some-place of the past. Anti-memory, on the other hand, obscures the reality of the past-the past place that renders the reality of the present no place-to create another place, to create some place. Anti-memory does not seek or posit progress: it has nothing to do with historicist allusion or with the value of functions of particular forms; instead it involves the making of place that derives its order from the obscuring of its own recollected memory. In this way memory work oppositely but in collusion to produce a suspended object, a frozen fragment of no past and no future, a place…”
- Marsilio Il Giardano dei Passi Perduti [Garden of the Lost Foot Steps,] Peter Eisenman.
An architecture of events must be something of this matter; numerous memories as it records the necessary elements that comprise the place we know; this place or that place. Peter Eisenman also speaks to the matter of essences and oppositions, and what this means is that at some point a die is no longer only a die but a cube, and vice versa. There is something distinct about the number of sides which a cube has, and there is something completely different when we distinguish the sides of a cube in such a way as to call it “die.” This is applicable as an idea about a place as being defined specifically by the architecture to be only this place of the Berlin wall or that place of Times Square in New York. The convention of the use of architectural tropes is one that is irreducibly defined in architecture by limited number of typologies such as the figure and the ground. When one cannot clearly discern between these forms of solid and void then there is an ambiguity in the hierarchical reading of the architecture. The tweaking of the tropes of architecture into one’s own use begins to state about certain ideas in defining the place of the architecture, and within the greater space in the city. Here I still see no clear delineation between city and the architecture, except for the notion that the between condition which I am striving to define is simply a more blurred condition of boundary, which has already been set up by the grid relation. From one scale to the next the architecture goes beyond itself and the city to maintain a transcription of its history. It is the space that exists between the hard edges of the sidewalks and the tall window frames in the street that we will remember. The recognition of such connects us to the past, to the present, and to the future; to the "between." This is one’s signification of himself; to know that architecture has always existed and it has meaning. This representation of a process is not to call to attention a style or overarching order but rather to attempt to understand how one finds himself as being significant in time. Things are then seen as a simultaneous, forward-reverse, left-right, or adjacent existence of events in history owing not to anyone or anything specifically, but to the incomplete whole. To the last part of this conclusion to define in some way a more clear boundary of one’s own architecture and that of the city; the city is the collection of all events in history, and its architecture is made of one’s own memory and experiences.

