

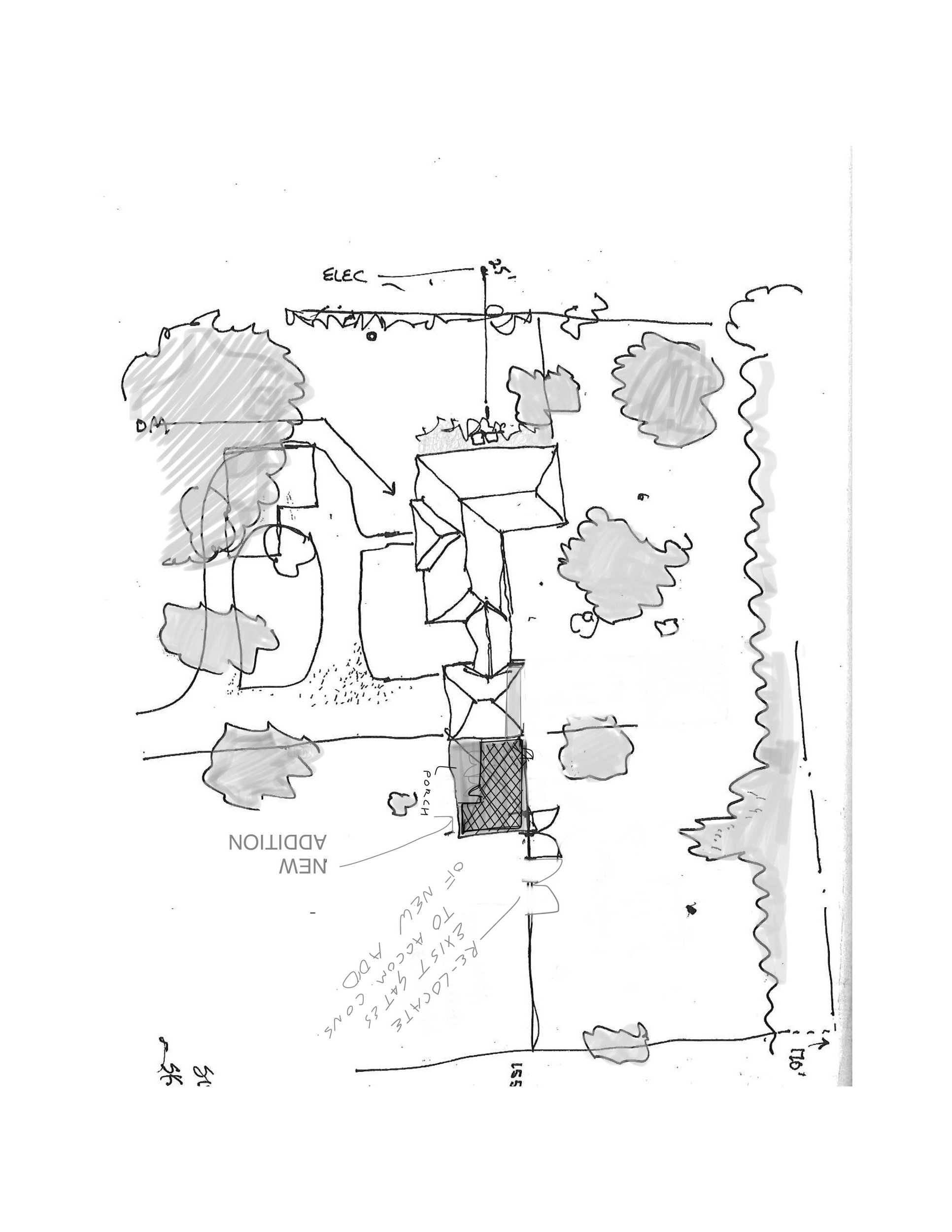
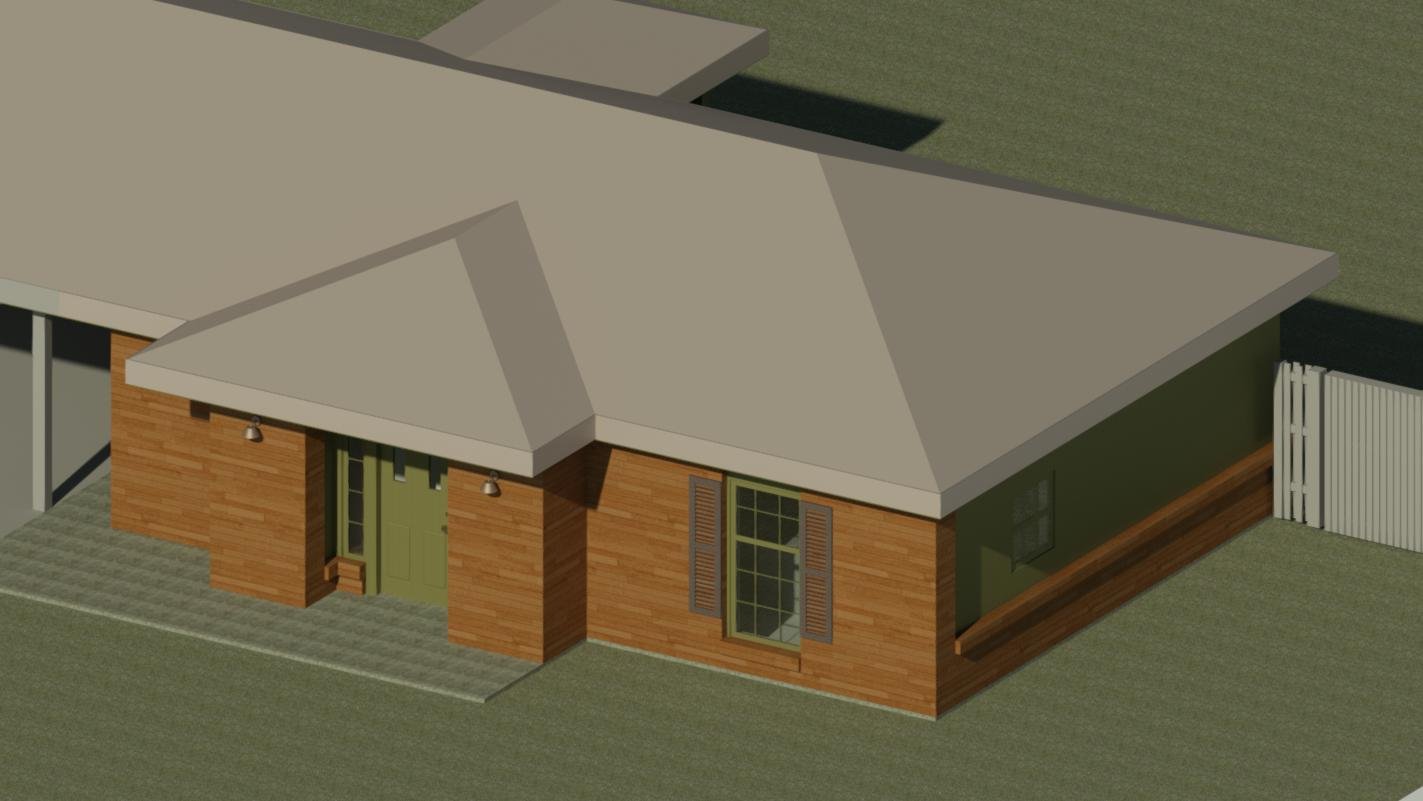
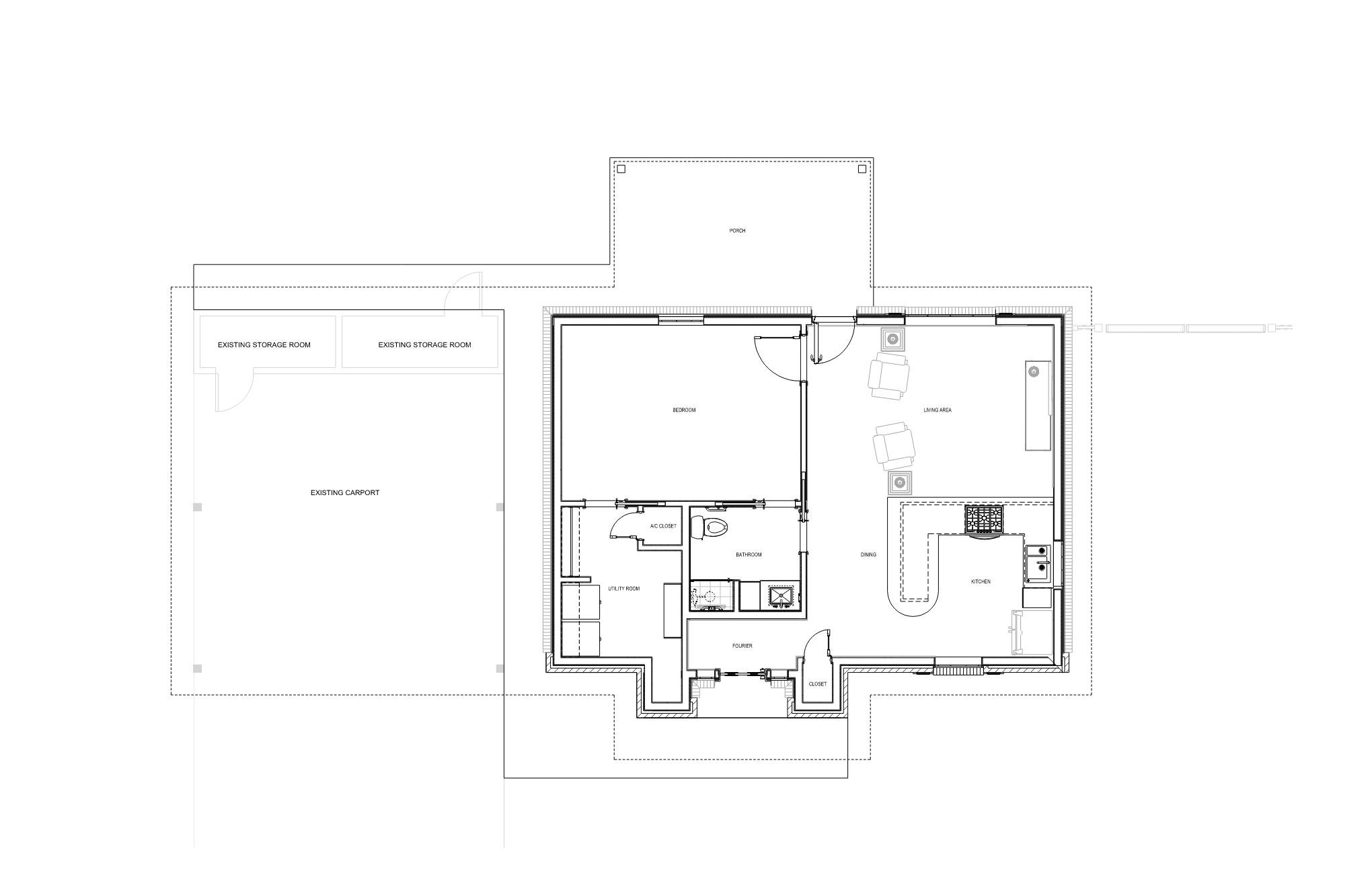
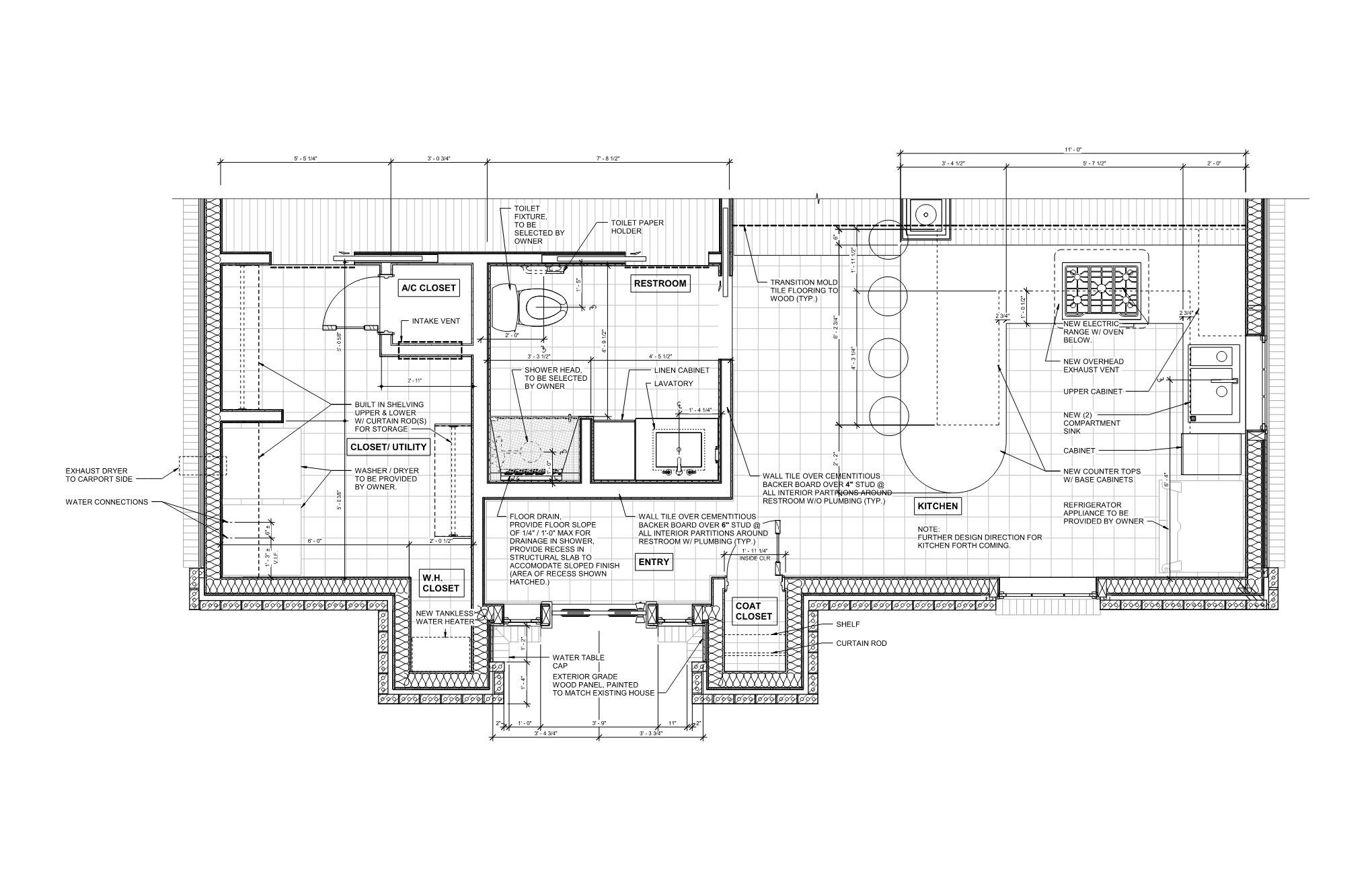
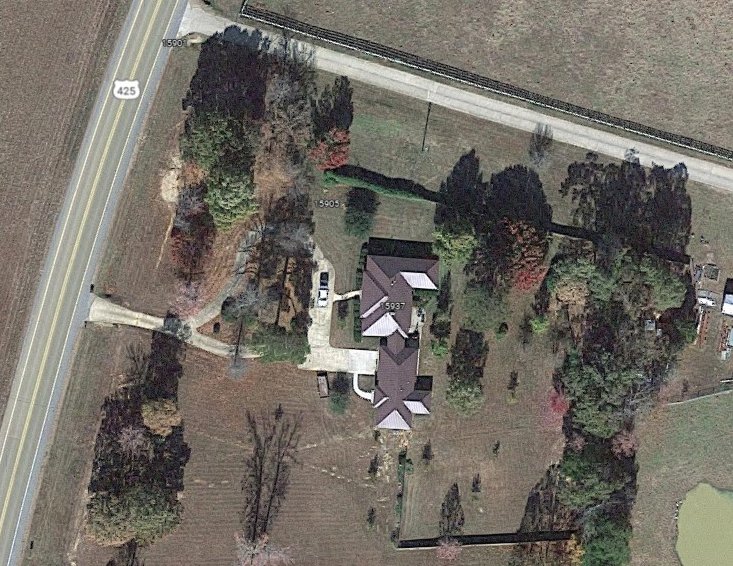
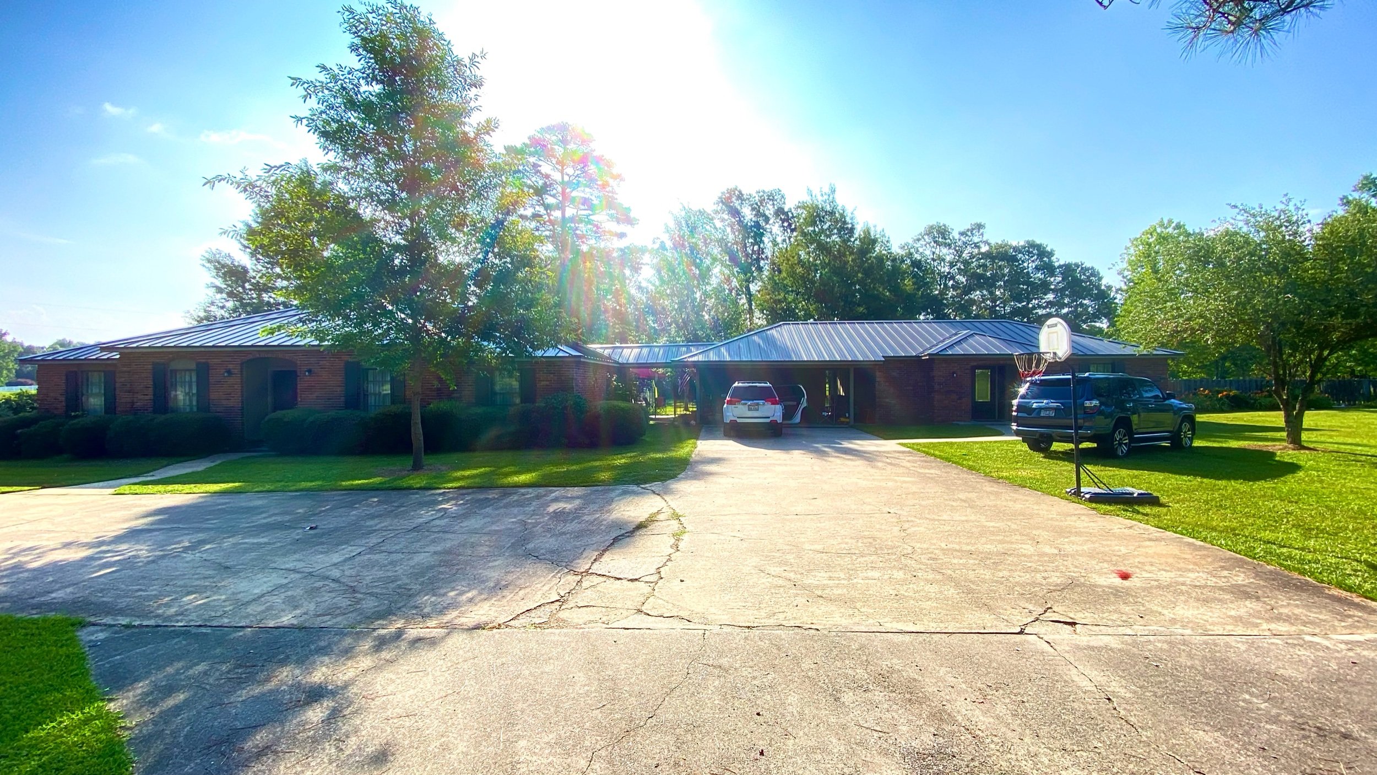
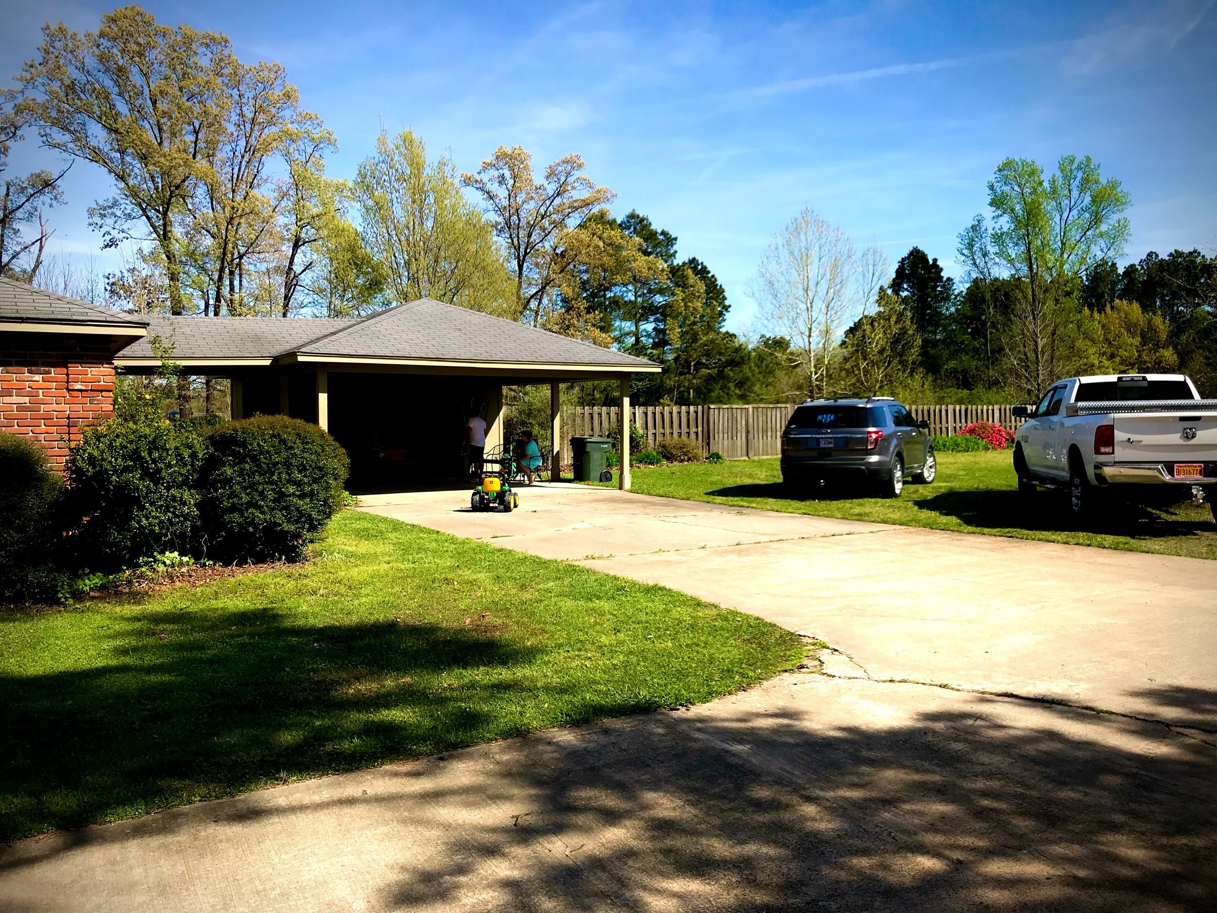
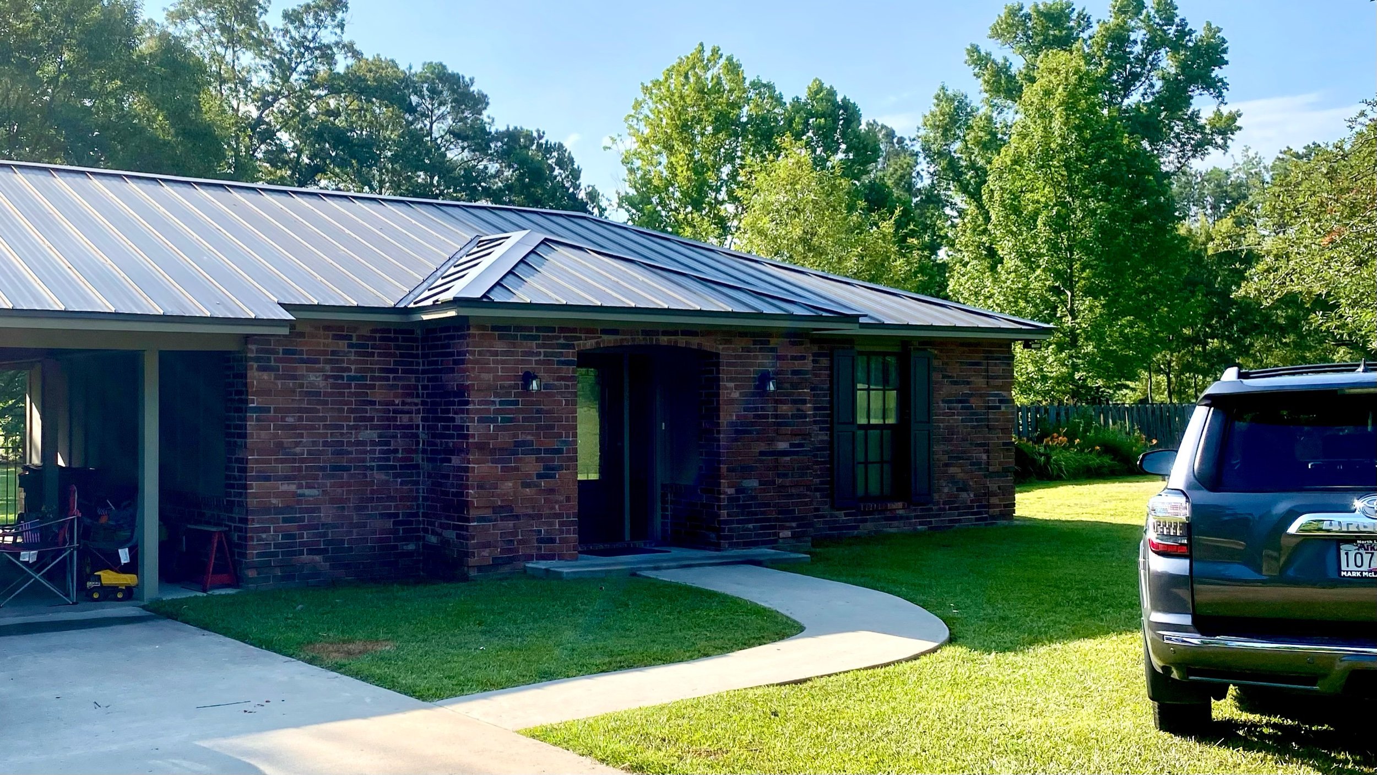

Proposed Floor Plan
This addition will house the owner’s relative. The design is for the basic functions of the home while keeping a compact foot print.

Enlarged Floor Plan
With a compact footprint, each inch needed to be utilized for storage. Closets were cut into what would normally be space left over. Functions were combined to reduce the need for space including circulation, storage, and utility rooms.
