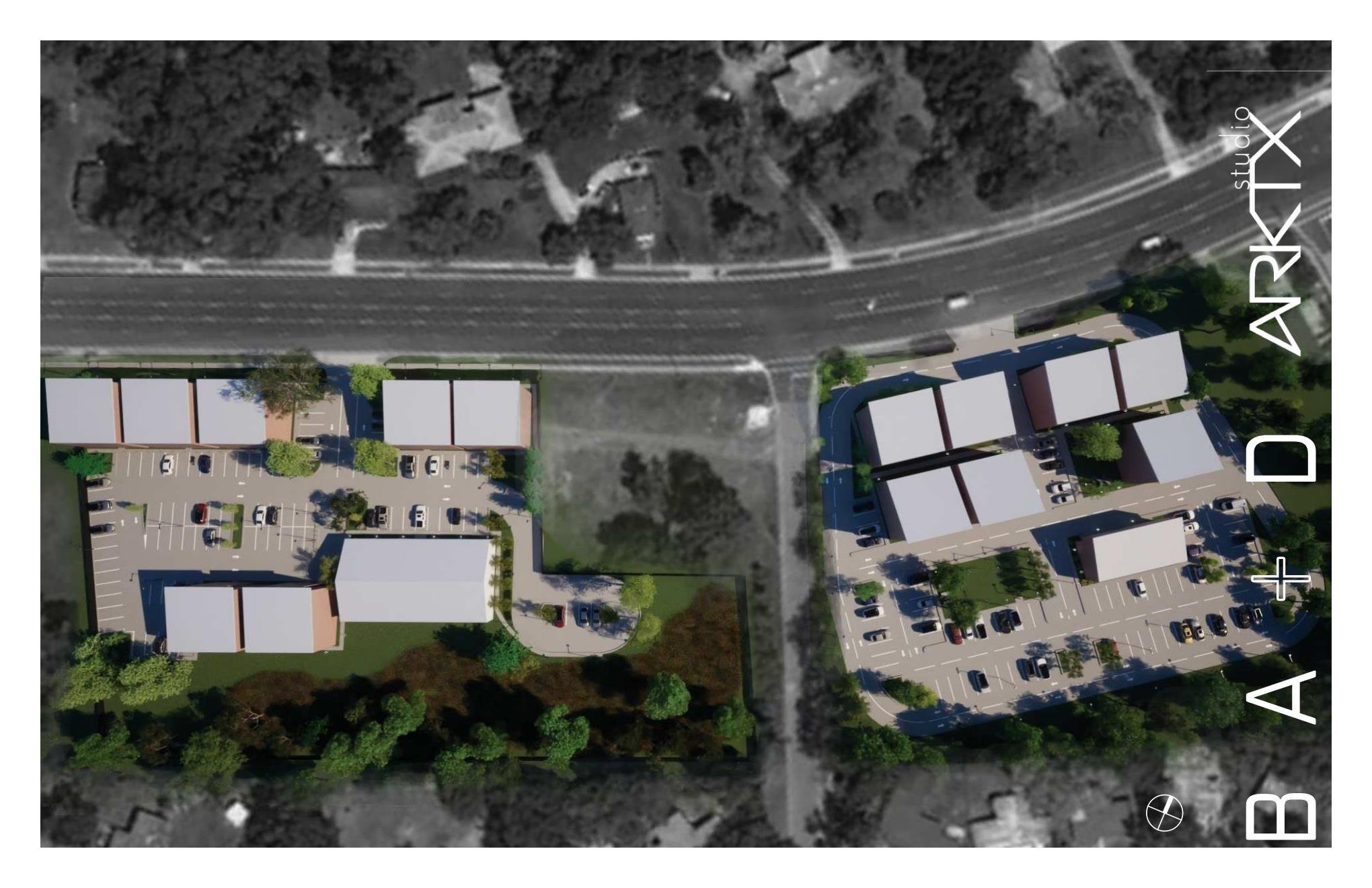

















Eighty units distributed among fourteen buildings are designed over two brown field sites in the midst of an existing residential neighborhood. The two sites are approximately 2.5 acres each and contain housing units, parking, pedestrian and vehicular access, a commons on the east site, an existing commercial structure on the west site, and a two outdoor commons spaces. This small village is nestled into the bustling suburb in an infill development approach.
